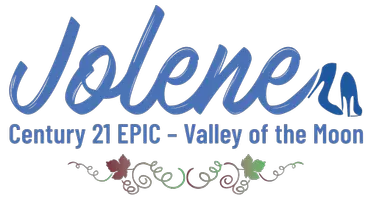Bought with Mike T Hansen • Vice Properties Inc
$679,000
$659,000
3.0%For more information regarding the value of a property, please contact us for a free consultation.
2 Beds
2 Baths
1,400 SqFt
SOLD DATE : 05/24/2024
Key Details
Sold Price $679,000
Property Type Single Family Home
Sub Type Single Family Residence
Listing Status Sold
Purchase Type For Sale
Square Footage 1,400 sqft
Price per Sqft $485
MLS Listing ID 324026814
Sold Date 05/24/24
Bedrooms 2
Full Baths 2
HOA Fees $125/mo
HOA Y/N No
Year Built 1984
Lot Size 6,712 Sqft
Property Sub-Type Single Family Residence
Property Description
Welcome to 8809 Oakmont Drive, an owner-maintained home within the active-adult community of Oakmont Village. This residence features the desirable Oakwood floor plan. The spacious living room has cathedral ceilings, a cozy fireplace, and a ceiling fan. The kitchen includes a charming nook with a scenic view of the creek, perfect for peaceful morning coffees. Step outside to the front patio, ideal for unwinding with a glass of wine, or to the covered rear deck, which offers peaceful views of the seasonal creek and surrounding mountains. Here, you can relax and watch the local wildlife. The two-car garage has extensive storage and a workbench, and is updated with a newer HVAC and water heater for enhanced comfort. The fenced side yard provides a space for pets and the surrounding areas feature many shrubs, roses and a crepe myrtle, ensuring vibrant blooms and delightful aromas throughout. Located in Sonoma Wine Country, with proximity to award-winning restaurants, recreation, wineries & microbreweries, Oakmont has concerts, swimming pools, pickleball, bocce ball, public golf courses & more. This home combines peaceful living with an active community lifestyle, offering the perfect setting for friendship and leisure. Make this your new home and enjoy the lifestyle you deserve.
Location
State CA
County Sonoma
Community Yes
Area Oakmont
Rooms
Dining Room Dining/Family Combo
Kitchen Breakfast Area
Interior
Interior Features Cathedral Ceiling
Heating Central
Cooling Ceiling Fan(s), Central
Flooring Carpet, Parquet
Fireplaces Number 1
Fireplaces Type Living Room
Laundry In Garage
Exterior
Exterior Feature Dog Run
Parking Features Attached, Garage Door Opener, Garage Facing Front, Interior Access, Side-by-Side
Garage Spaces 2.0
Pool Common Facility
Utilities Available Public
View Mountains
Roof Type Composition
Building
Story 1
Sewer Public Sewer
Water Public
Level or Stories 1
Others
Senior Community Yes
Special Listing Condition None
Read Less Info
Want to know what your home might be worth? Contact us for a FREE valuation!

Our team is ready to help you sell your home for the highest possible price ASAP

Copyright 2025 , Bay Area Real Estate Information Services, Inc. All Right Reserved.
GET MORE INFORMATION
Partner | Lic# 1469046

