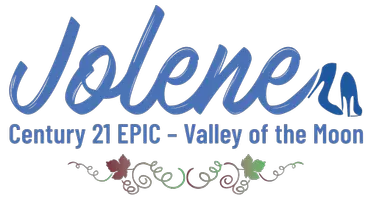Bought with Lori Sanson • DeNova Home Sales Inc
$922,500
$959,500
3.9%For more information regarding the value of a property, please contact us for a free consultation.
4 Beds
4 Baths
2,515 SqFt
SOLD DATE : 12/08/2023
Key Details
Sold Price $922,500
Property Type Single Family Home
Sub Type Single Family Residence
Listing Status Sold
Purchase Type For Sale
Square Footage 2,515 sqft
Price per Sqft $366
Subdivision One56 At One Lake
MLS Listing ID 323044556
Sold Date 12/08/23
Bedrooms 4
Full Baths 3
Half Baths 1
Construction Status New Construction
HOA Fees $179/mo
HOA Y/N No
Year Built 2022
Property Sub-Type Single Family Residence
Property Description
Lake Front Model Home with designer upgrades throughout! With two primary suites, one on the first floor and the other on the second floor. One56 is in the Master Planned Community of One Lake. One Lake residents can experience resort-style amenities and a 21-acre lakeside park which is the anchor of the community. One Lake features a Lake Trail Park and open space, multi-use areas, the village lawn and amphitheater for social gatherings The Glass House Cafe, The Grove-a community garden perfect for farm-to-table freshness, and the future Lake Club, dog park and retail shops. One Lake is a master-planned community with a blend of natural elements, a socially driven community, and gigabit technology in every home. To further the experience, the future Lake Club will feature a clubhouse, pool, children's splash area, a lounge and fitness center, an event room, a fire pit, a barbecue area, and more. One Lake has something for everyone and their lifestyle. One56 is conveniently located between San Francisco and Sacramento with easy access to I-80 and the Capitol Corridor Amtrak Station.
Location
State CA
County Solano
Community No
Area Fairfield 1
Zoning R1
Rooms
Dining Room Dining/Family Combo
Kitchen Island w/Sink, Pantry Closet, Quartz Counter, Slab Counter, Synthetic Counter
Interior
Heating Central, Electric, MultiZone
Cooling Central, MultiZone
Flooring Carpet, Laminate, Tile
Laundry Dryer Included, Electric, Inside Room, Upper Floor, Washer Included
Exterior
Parking Features Attached, Garage Facing Front
Garage Spaces 2.0
Fence Metal
Pool Common Facility, Pool House
Utilities Available Cable Available, Internet Available, Public, Solar, Underground Utilities
View Garden/Greenbelt, Lake
Roof Type Shingle
Building
Story 2
Foundation Concrete, Slab
Sewer Public Sewer
Water Meter on Site, Public
Architectural Style Contemporary, Modern/High Tech
Level or Stories 2
Construction Status New Construction
Schools
School District Travis Unified, Travis Unified, Travis Unified
Others
Senior Community No
Special Listing Condition None
Read Less Info
Want to know what your home might be worth? Contact us for a FREE valuation!

Our team is ready to help you sell your home for the highest possible price ASAP

Copyright 2025 , Bay Area Real Estate Information Services, Inc. All Right Reserved.
GET MORE INFORMATION

Partner | Lic# 1469046

